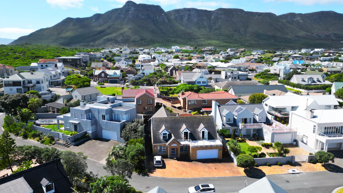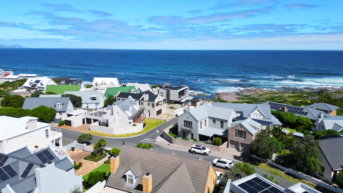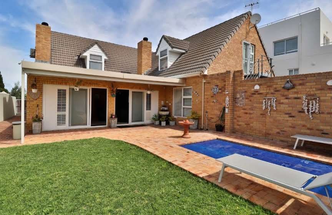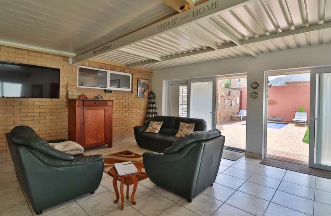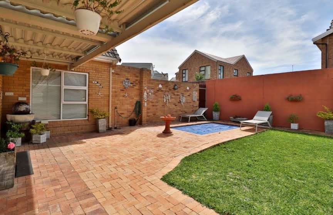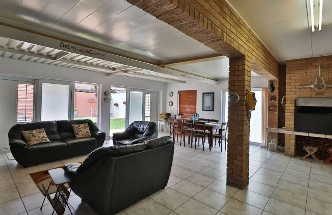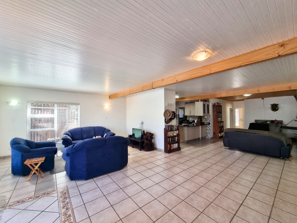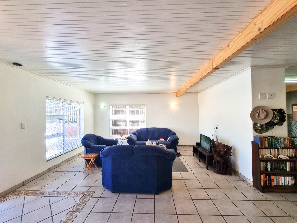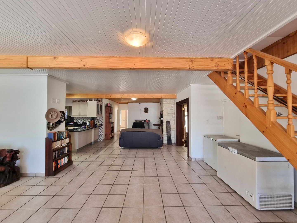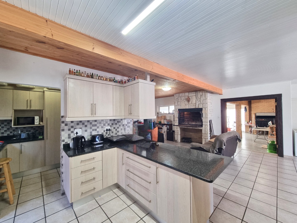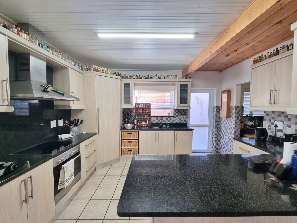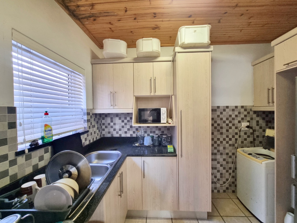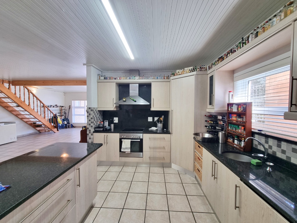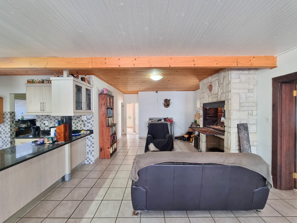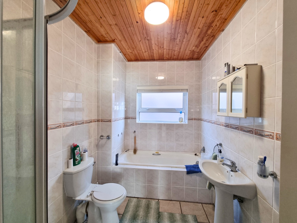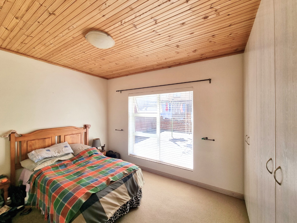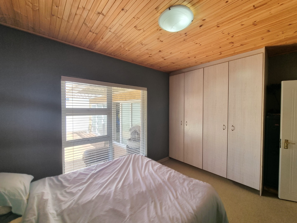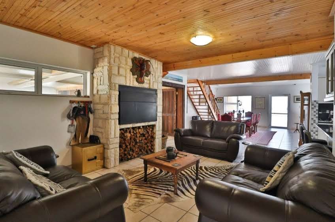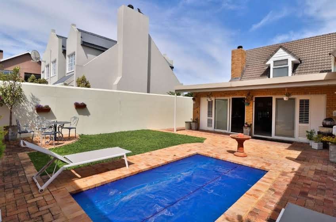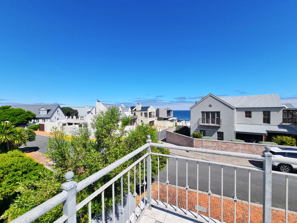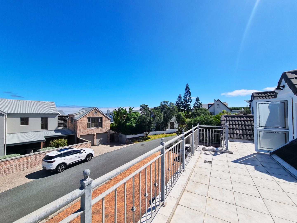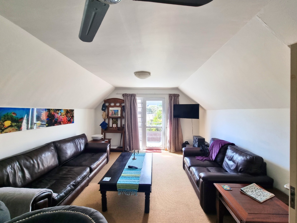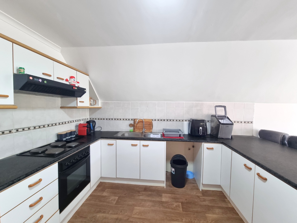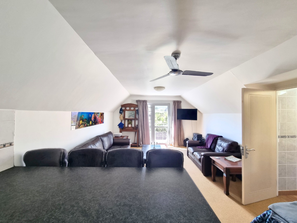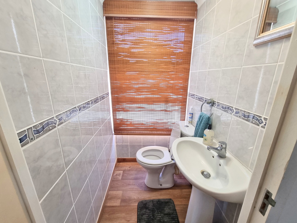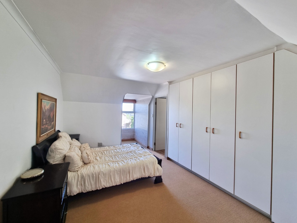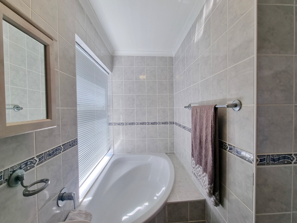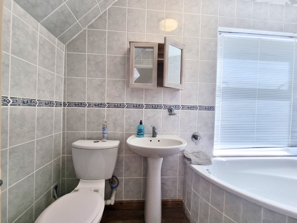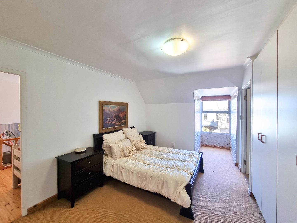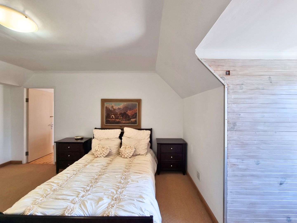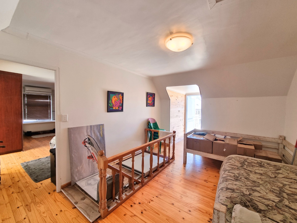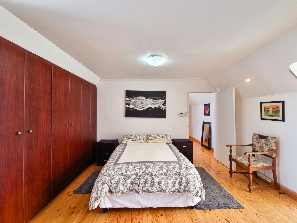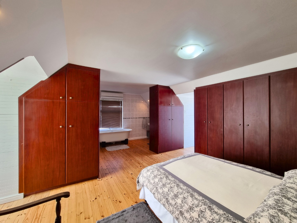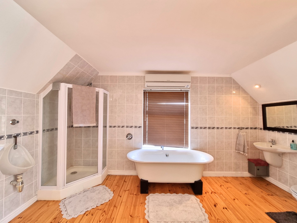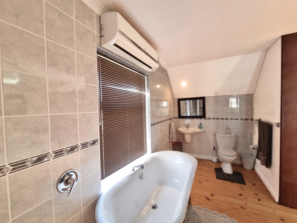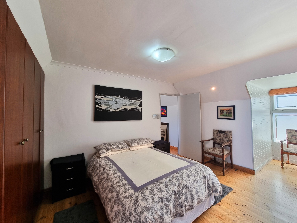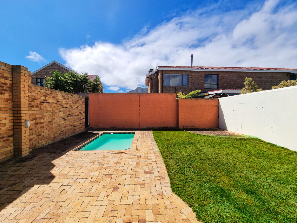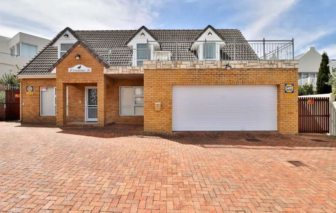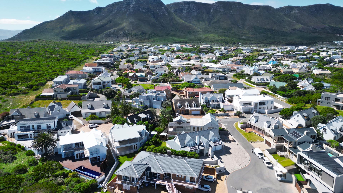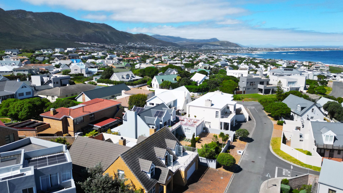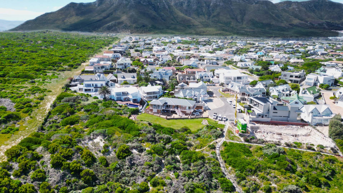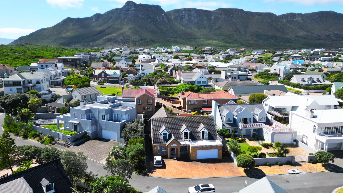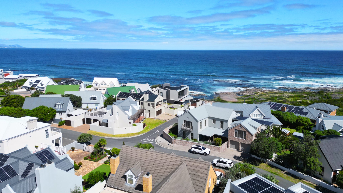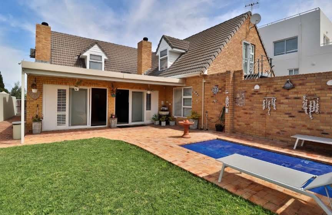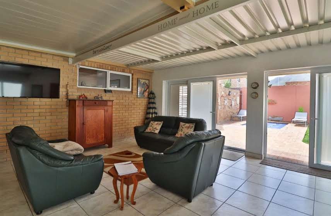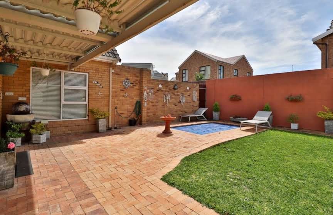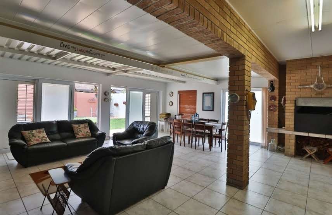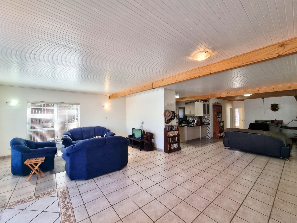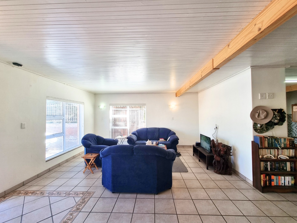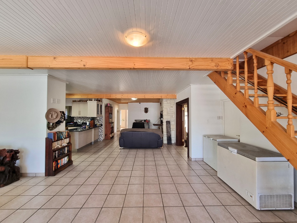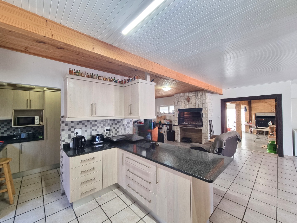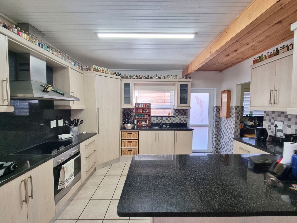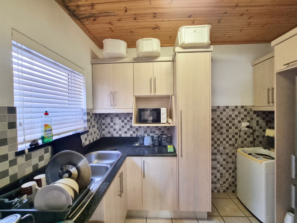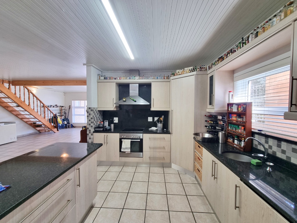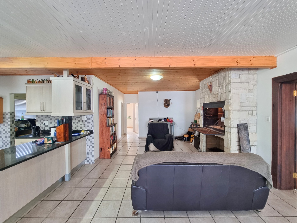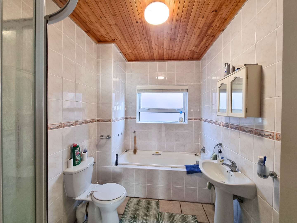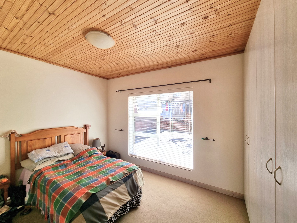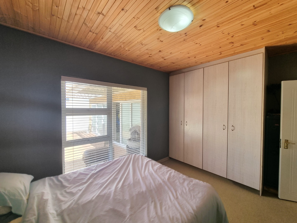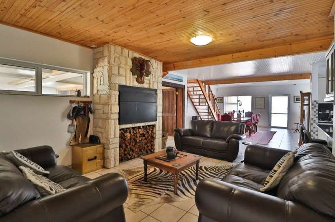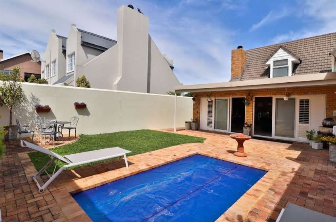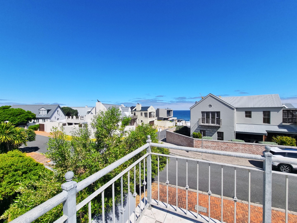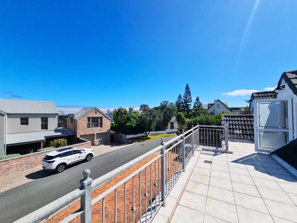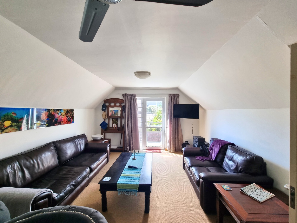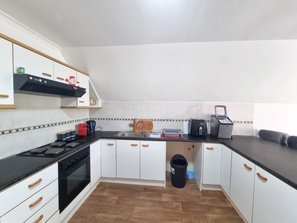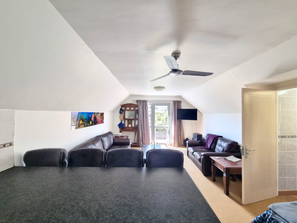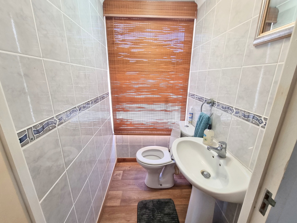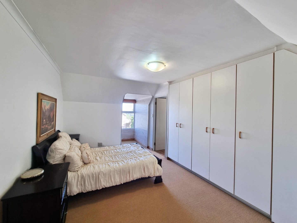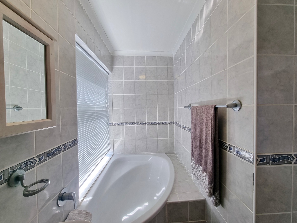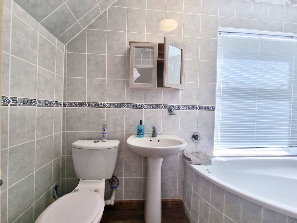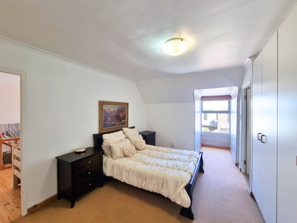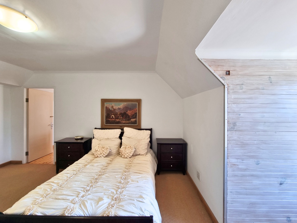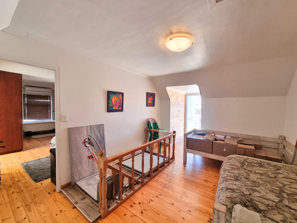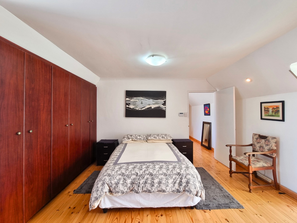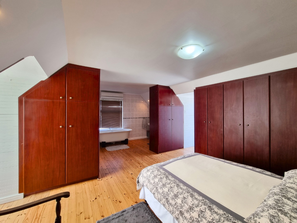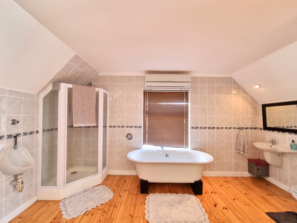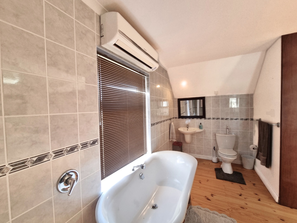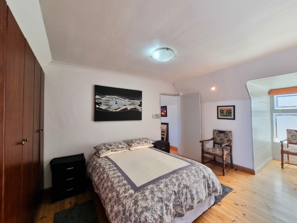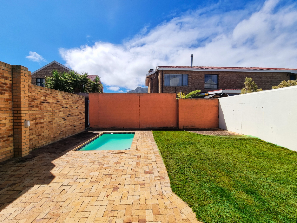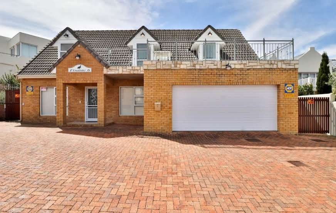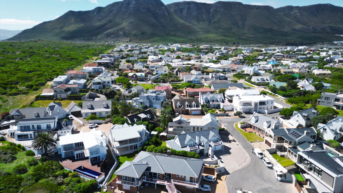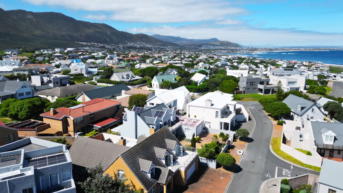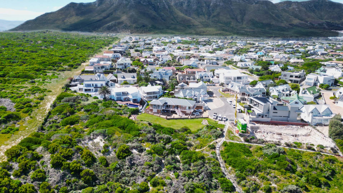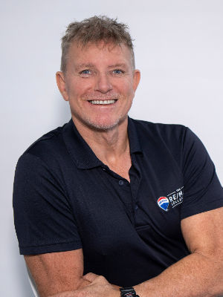- 4
- 4
- 2
- 360 m2
- 571 m2
On Show
- Sat 18 Oct, 11:00 am - 1:00 pm
- Sun 19 Oct, 11:00 am - 1:00 pm
Monthly Costs
Monthly Bond Repayment ZAR .
Calculated over years at % with no deposit. Change Assumptions
Affordability Calculator | Bond Costs Calculator | Bond Repayment Calculator | Apply for a Bond- Bond Calculator
- Affordability Calculator
- Bond Costs Calculator
- Bond Repayment Calculator
- Apply for a Bond
Bond Calculator
Affordability Calculator
Bond Costs Calculator
Bond Repayment Calculator
Contact Us

Disclaimer: The estimates contained on this webpage are provided for general information purposes and should be used as a guide only. While every effort is made to ensure the accuracy of the calculator, RE/MAX of Southern Africa cannot be held liable for any loss or damage arising directly or indirectly from the use of this calculator, including any incorrect information generated by this calculator, and/or arising pursuant to your reliance on such information.
Property description
Positioned an enviable 50 metres from the ocean and a short stroll to a charming beach, this exceptional Vermont property presents a compelling proposition for discerning buyers seeking both a premium coastal residence and astute investment potential.
The home showcases an intelligent multi-level design philosophy where form meets function. The ground floor features a spacious open-plan lounge and dining area that flows seamlessly into the modern kitchen, equipped with granite countertops, quality appliances including oven and hob, and a convenient breakfast nook. A dedicated scullery and laundry area maintains domestic efficiency without compromising aesthetic appeal.
Adding to the ground floor's versatility, a welcoming winter lounge with built-in braai provides intimate gathering spaces, while the substantial family and entertainment room—also featuring integrated braai facilities—opens via sliding doors onto a meticulously maintained north-facing garden. Two well-appointed guest bedrooms on this level share a fully tiled bathroom.
The upper level is reserved for the owners' retreat: an expansive main bedroom with polished wooden flooring, a luxurious open-plan bathroom, and access to a generous balcony offering glimpses of the sea. An adjacent open study area provides functional workspace within the private quarters.
Entertainment provisions cater comprehensively to South Africa's indoor-outdoor living culture. The sun-drenched north-facing garden features a sparkling splash pool, perfect for warm coastal days, while dual braai facilities—one in the cosy winter lounge and another in the entertainment room—ensure year-round hosting capability regardless of weather conditions.
The home's commercial appeal extends significantly beyond primary residence functionality. A substantial bachelor flat, complete with open-plan lounge/kitchenette, bedroom, and ensuite bathroom, offers exceptional versatility. Accessible from the main house yet featuring an independent entrance, this self-contained unit delivers immediate rental yield potential or provides ideal accommodation for extended family.
The automated double garage includes an additional bathroom and provides direct internal access to the home, with a paved parking area at the front. Well-maintained gardens and thoughtful design support lock-up-and-leave convenience, while the dual-braai configuration accommodates simultaneous entertaining in multiple zones, catering to both intimate gatherings and larger celebrations.
This established Hermanus precinct distinguishes itself through remarkable biodiversity corridors. Protected fynbos greenbelts provide natural infrastructure connecting mountain ecosystems to coastal environments, supporting populations of indigenous wildlife including antelope, caracal, and Cape porcupine.
Strategic positioning provides immediate access to the Hemel-en-Aarde Valley wine route, sophisticated dining establishments, adventure tourism infrastructure, and globally recognized marine wildlife observation sites—all while maintaining the tranquil character that makes Vermont one of the Western Cape's most sought-after coastal addresses.
This much-loved family home represents a convergence of lifestyle aspiration and practical investment merit, offering generous entertainment spaces, income-generating capability, and an unbeatable location! Contact us today to secure an exclusive viewing appointment!
Property Details
- 4 Bedrooms
- 4 Bathrooms
- 2 Garages
- 2 Lounges
- 1 Dining Area
Property Features
- Balcony
- Patio
- Pool
- Pets Allowed
- Access Gate
- Kitchen
- Built In Braai
- Fire Place
- Paving
- Garden
- Family TV Room
Video
| Bedrooms | 4 |
| Bathrooms | 4 |
| Garages | 2 |
| Floor Area | 360 m2 |
| Erf Size | 571 m2 |
Contact the Agent
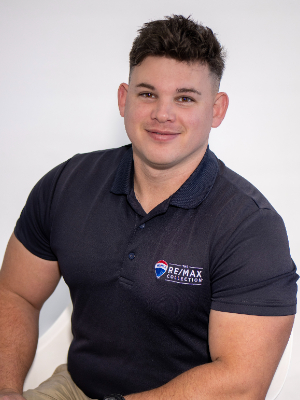
Erik Mocke
Full Status Property Practitioner
