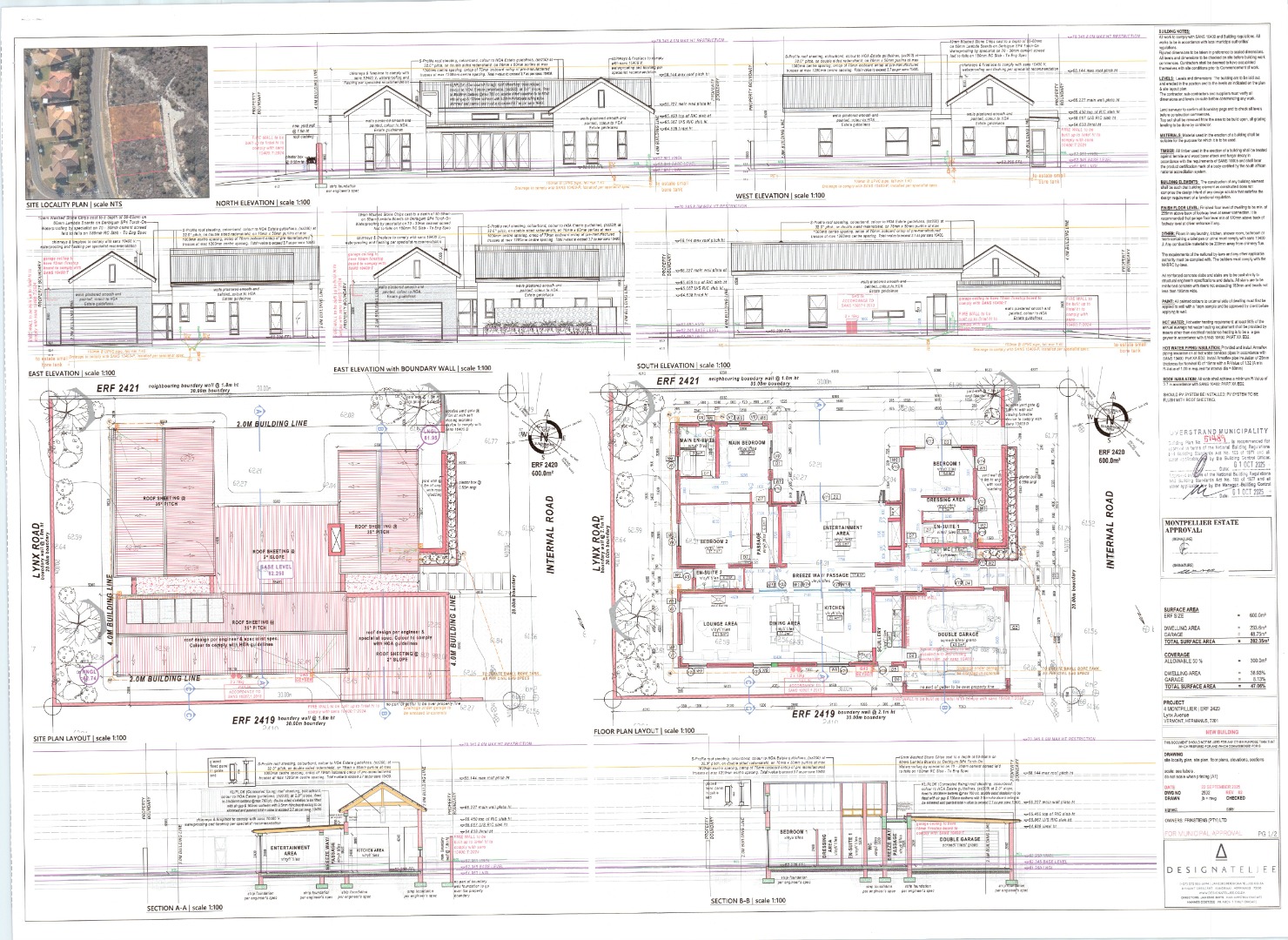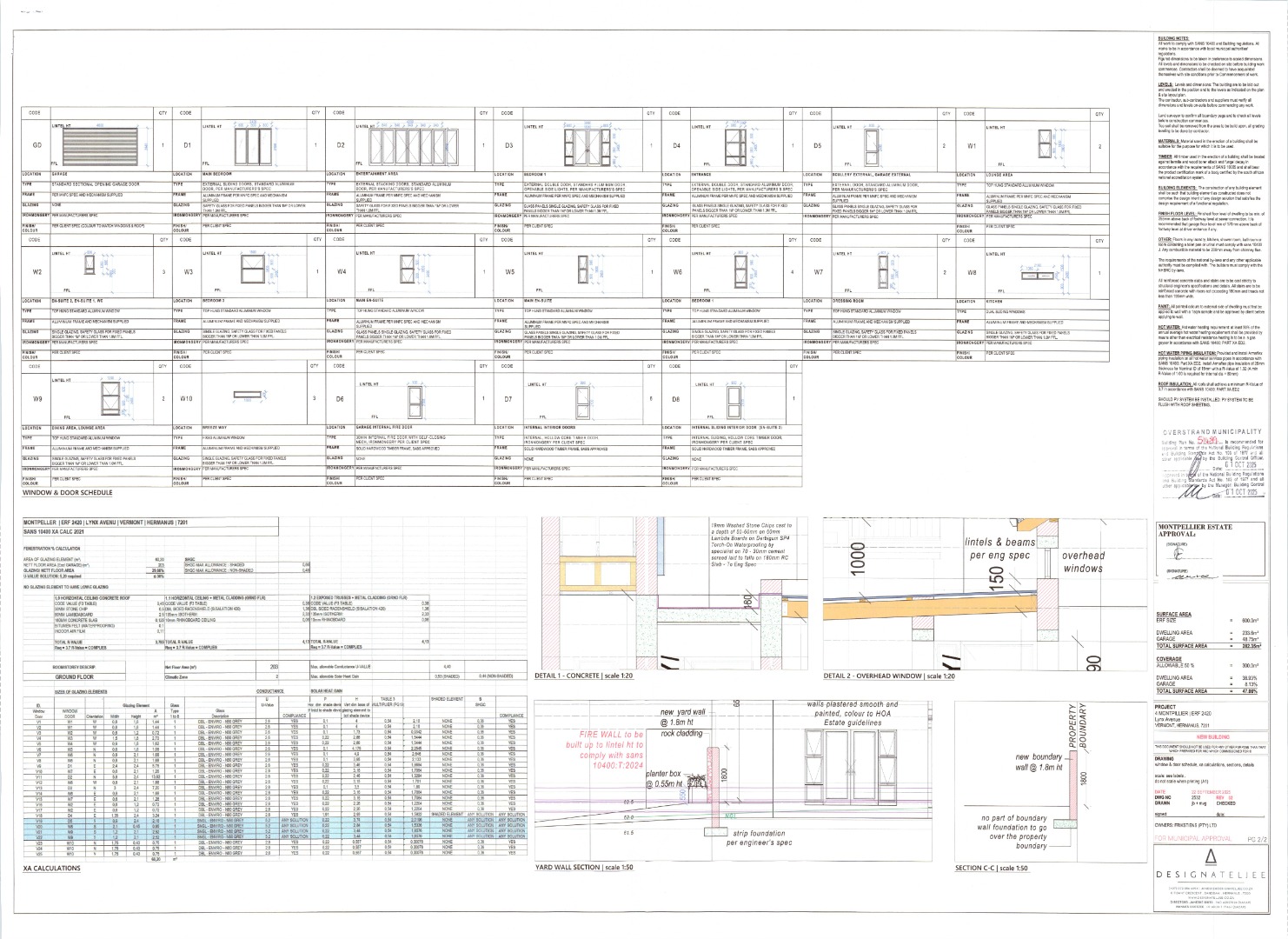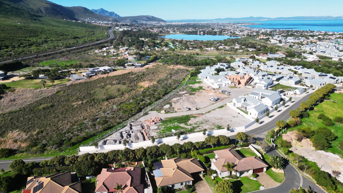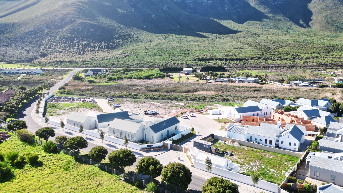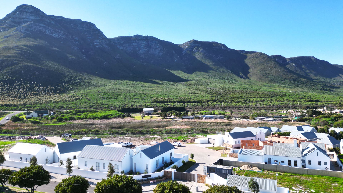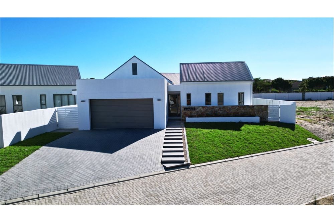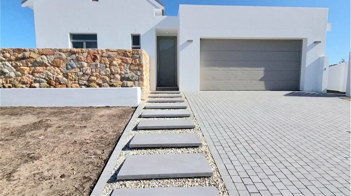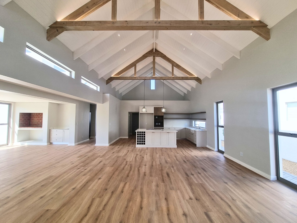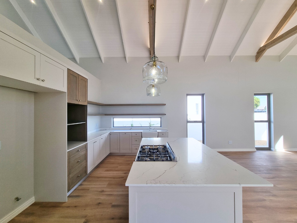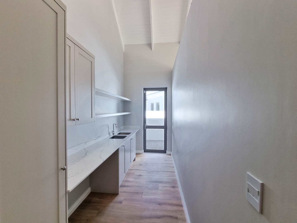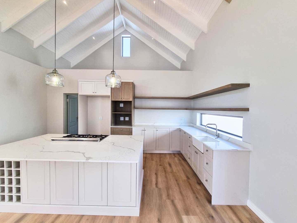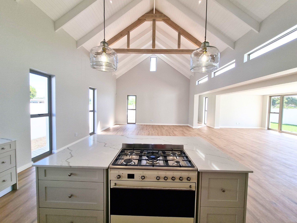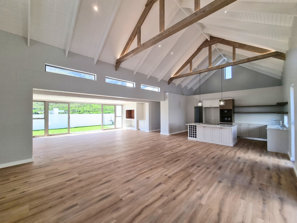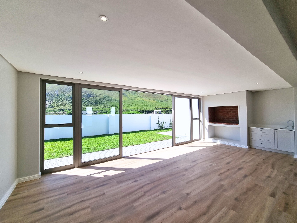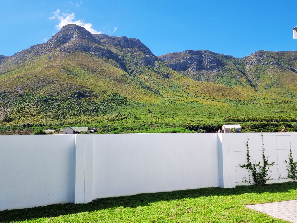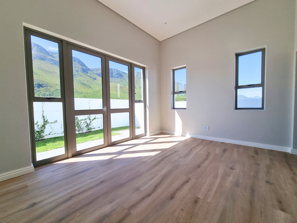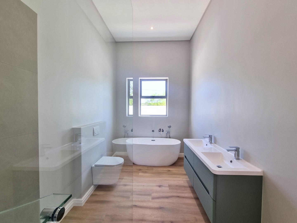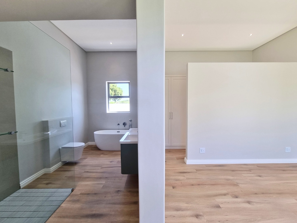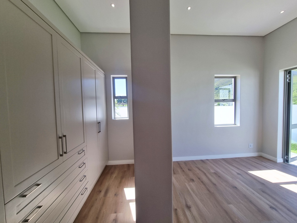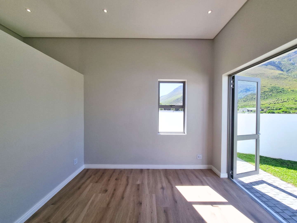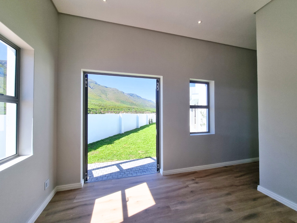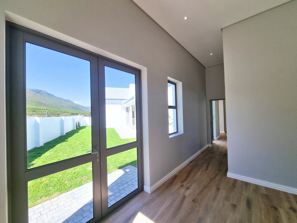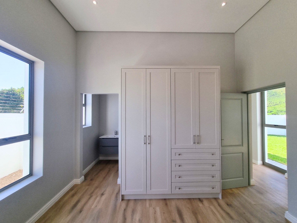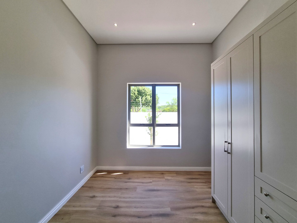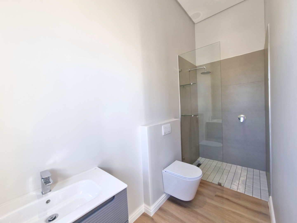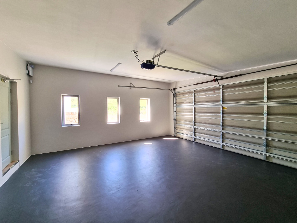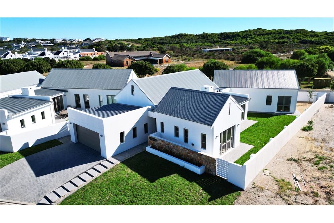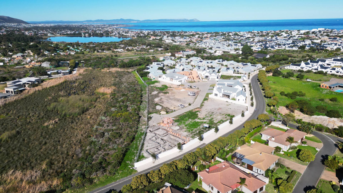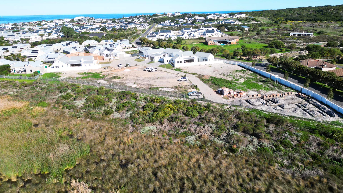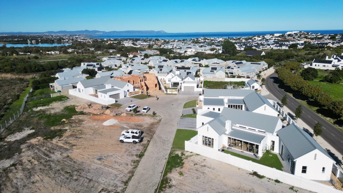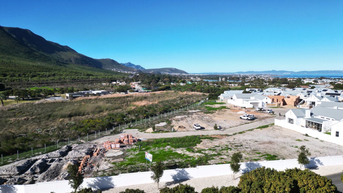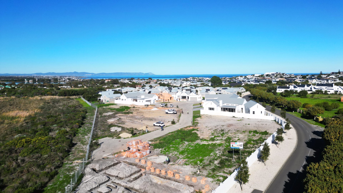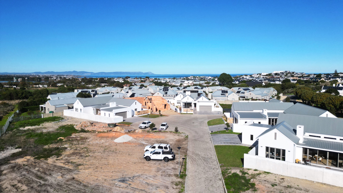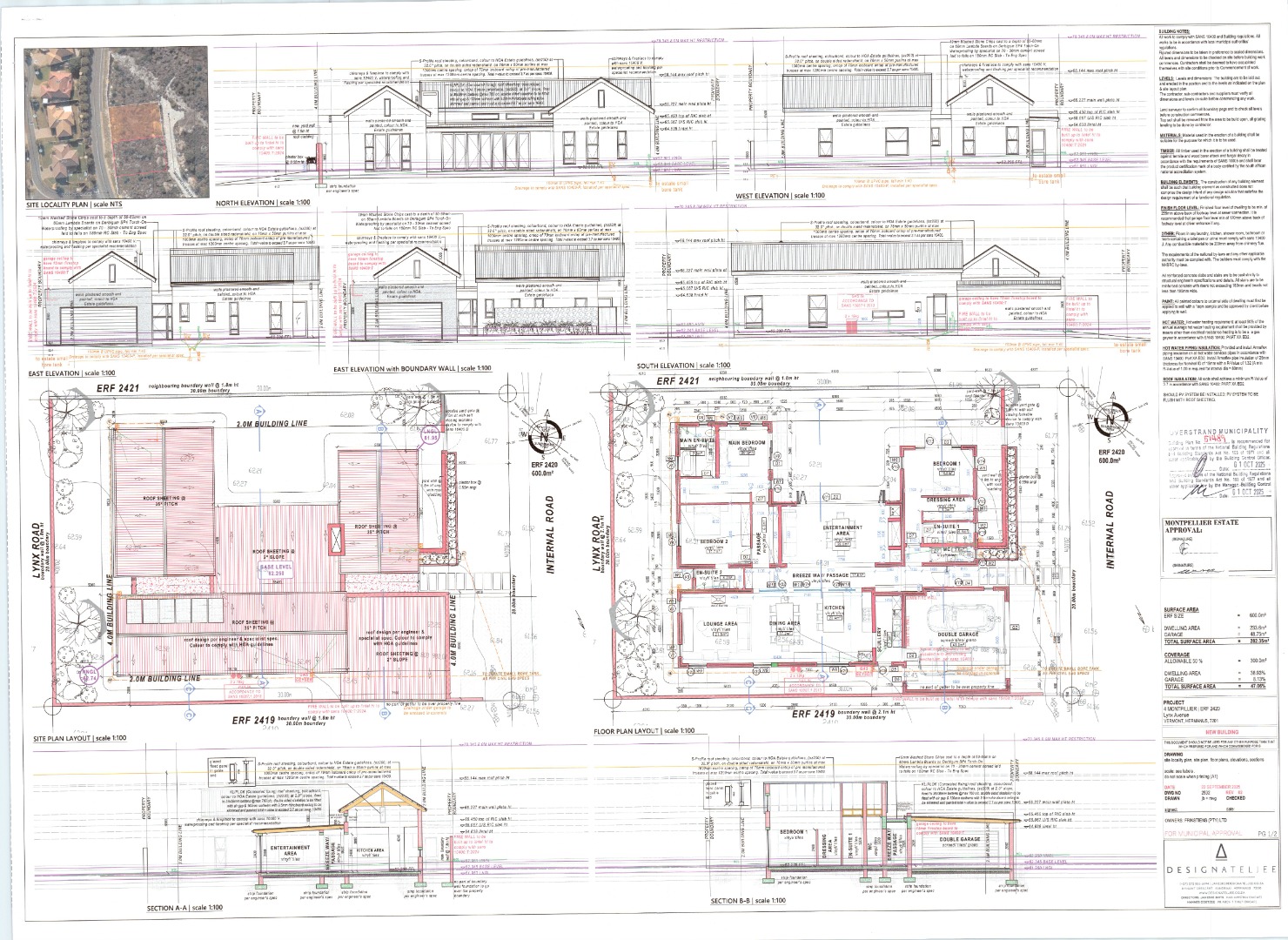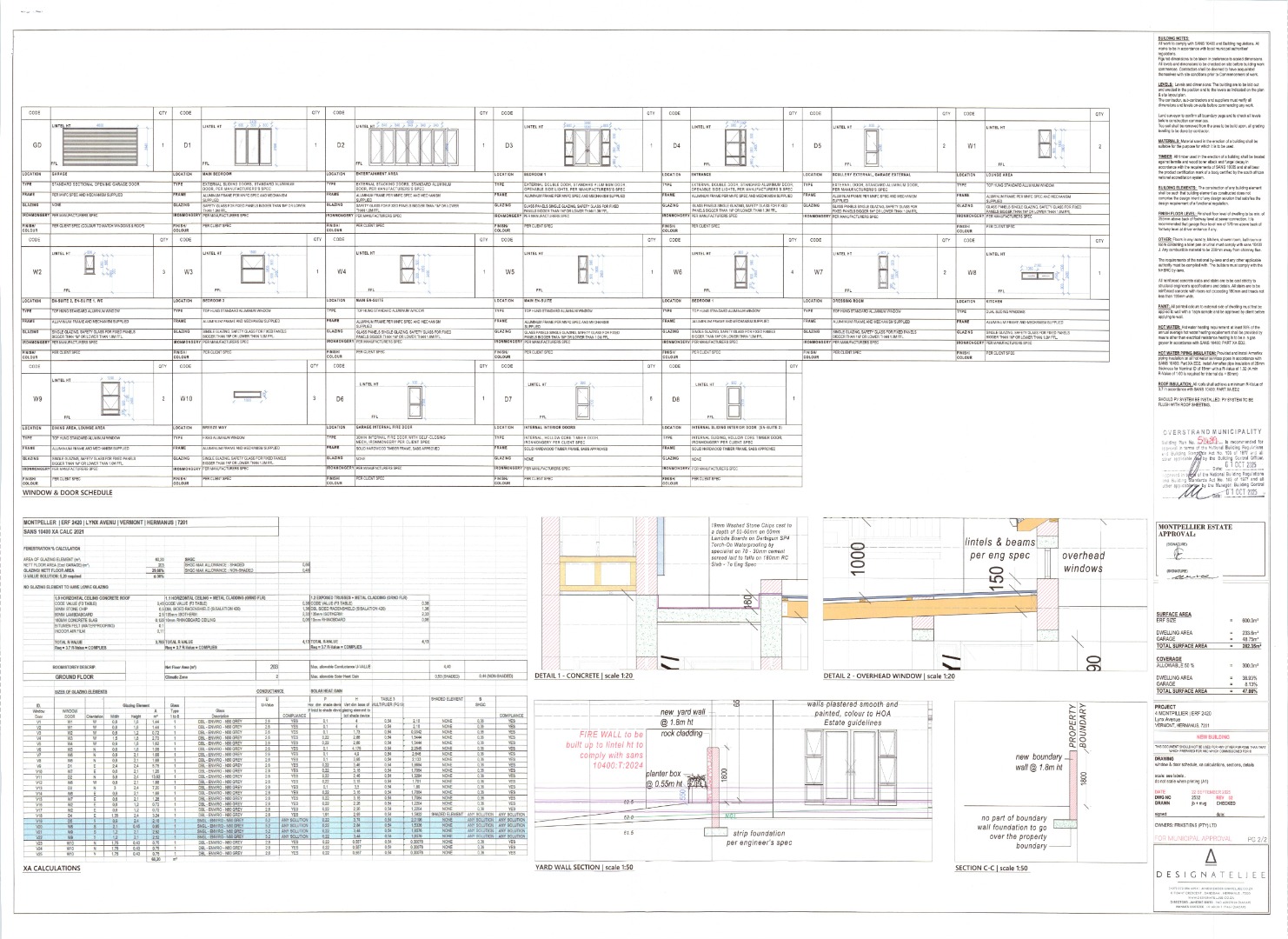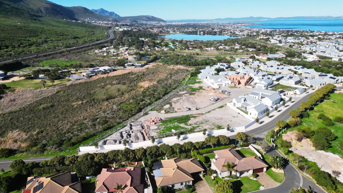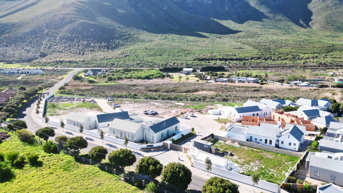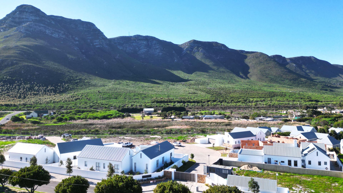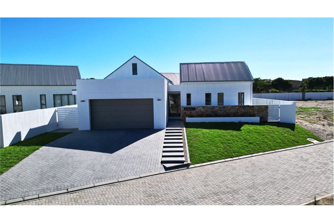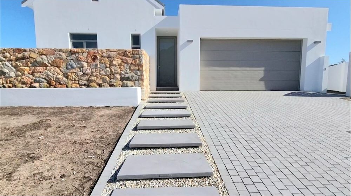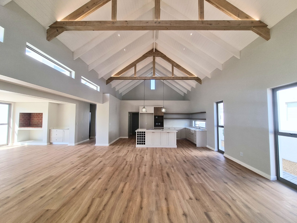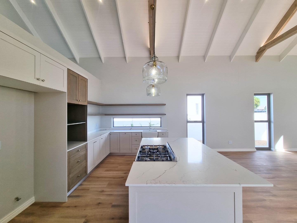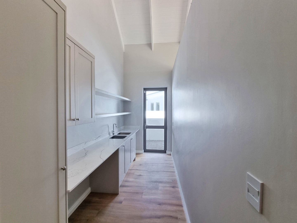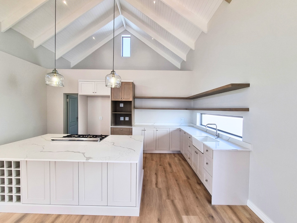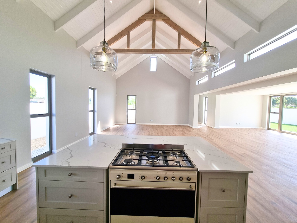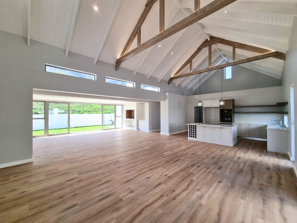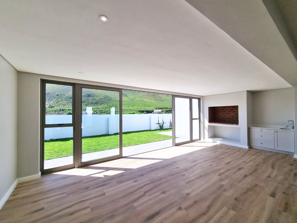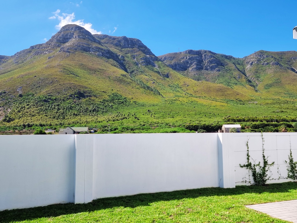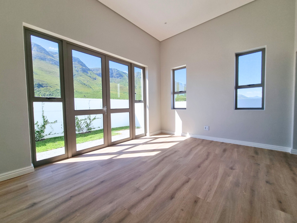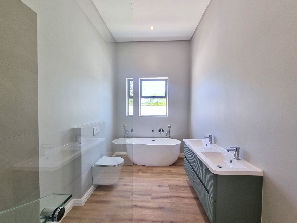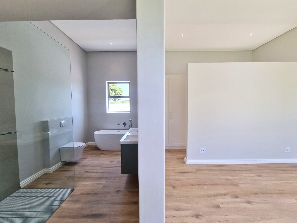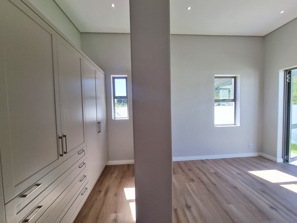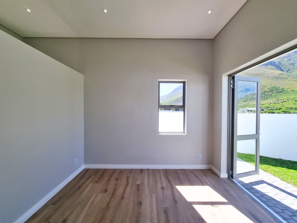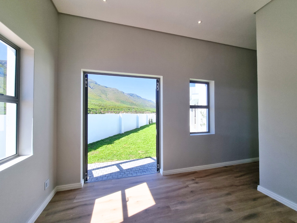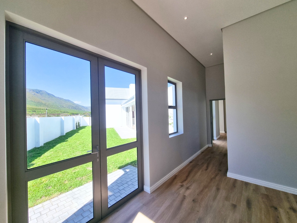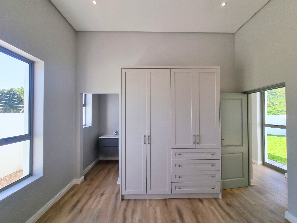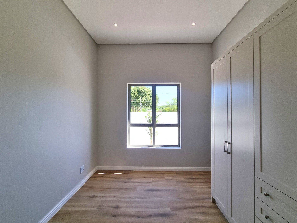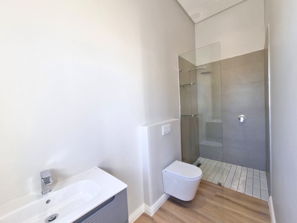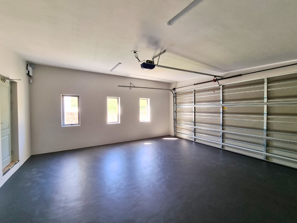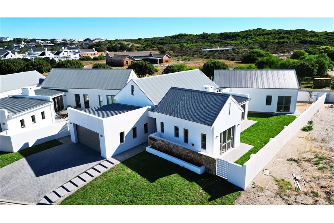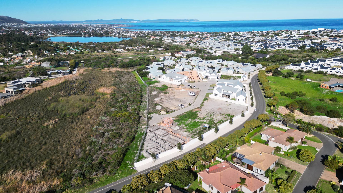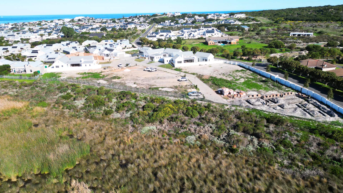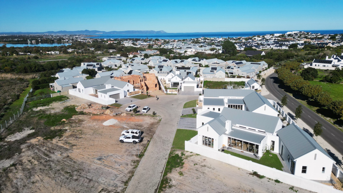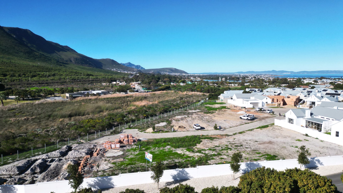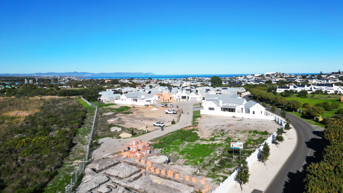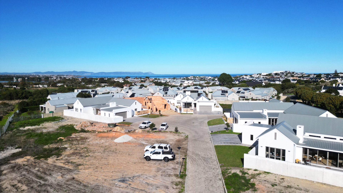- 3
- 4
- 2
- 282 m2
- 600 m2
On Show
- Sat 08 Nov, 11:00 am - 1:00 pm
- Sun 09 Nov, 11:00 am - 1:00 pm
Monthly Costs
Monthly Bond Repayment ZAR .
Calculated over years at % with no deposit. Change Assumptions
Affordability Calculator | Bond Costs Calculator | Bond Repayment Calculator | Apply for a Bond- Bond Calculator
- Affordability Calculator
- Bond Costs Calculator
- Bond Repayment Calculator
- Apply for a Bond
Bond Calculator
Affordability Calculator
Bond Costs Calculator
Bond Repayment Calculator
Contact Us

Disclaimer: The estimates contained on this webpage are provided for general information purposes and should be used as a guide only. While every effort is made to ensure the accuracy of the calculator, RE/MAX of Southern Africa cannot be held liable for any loss or damage arising directly or indirectly from the use of this calculator, including any incorrect information generated by this calculator, and/or arising pursuant to your reliance on such information.
Property description
ON SHOW: View By Appointment!
Joint Mandate. Nestled in Montpelier's most sought-after pocket, this architectural gem doesn't just offer views of the Kleinriver Mountains—it frames them like a living masterpiece. This is Vermont living elevated to an art form, where every detail has been considered, and every space tells a story.
The moment you step inside, you'll feel it—the way light pours through double-volume ceilings, the way spaces flow into one another with effortless grace. At the heart of it all lies a culinary haven: a kitchen centered around a generous island, adorned with lustrous granite surfaces and appointed with premium appliances. Behind the scenes, a discreet scullery with laundry facilities connects seamlessly to the double garage, keeping your living spaces pristine and clutter-free.
But it's the entertainer's paradise that truly captivates. Imagine stacking doors dissolving the boundary between your dining area and a magnificent outdoor space, complete with built-in braai. Your private garden and courtyard become an extension of your living room, while those commanding mountain views provide an ever-changing backdrop. This is where life happens—where weekends unfold and memories take root.
Privacy isn't an afterthought here; it's woven into the very fabric of the design. Three generously proportioned bedrooms, each with its own ensuite bathroom, create personal retreats for every member of the household.
One bedroom opens directly onto the garden—morning coffee with mountain panoramas and a thoughtfully designed dressing area to start your day. Another provides refined comfort for family or cherished guests. Then there's the master suite: a sublime space with expansive closets, dual vanities, direct garden access, and those captivating views that never cease to inspire.
Vermont isn't merely a postcode—it's Hermanus's most coveted address, and for good reason. Embraced by verdant greenbelts and dramatic mountain scenery, this established community combines natural beauty with enduring value. Here, lifestyle and investment walk hand in hand, and properties like this one prove why Vermont consistently outperforms.
This rare convergence of impeccable construction, inspired design, breathtaking views, and an address that speaks volumes won't wait for long. Whether you're seeking a family haven, an entertainer's dream, or a sound investment, this home delivers on every promise.
Property Details
- 3 Bedrooms
- 4 Bathrooms
- 2 Garages
- 3 Ensuite
- 1 Lounges
- 1 Dining Area
Property Features
- Laundry
- Pets Allowed
- Scenic View
- Kitchen
- Built In Braai
- Fire Place
- Pantry
- Guest Toilet
- Entrance Hall
- Paving
- Garden
- Family TV Room
Video
| Bedrooms | 3 |
| Bathrooms | 4 |
| Garages | 2 |
| Floor Area | 282 m2 |
| Erf Size | 600 m2 |
Contact the Agent

Erik Mocke
Full Status Property Practitioner
