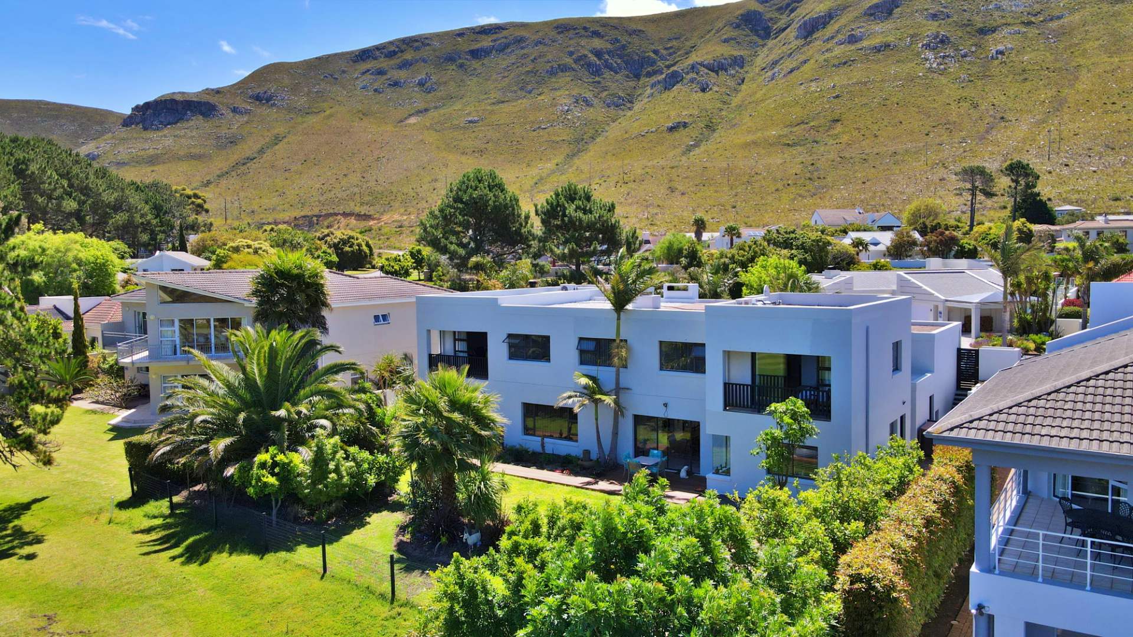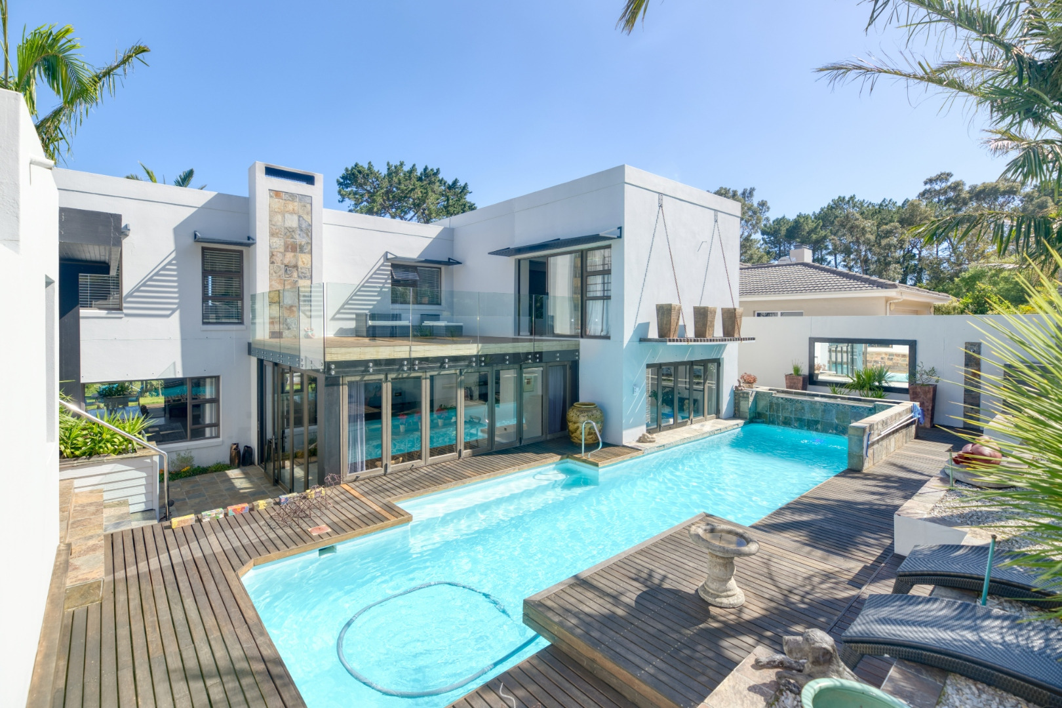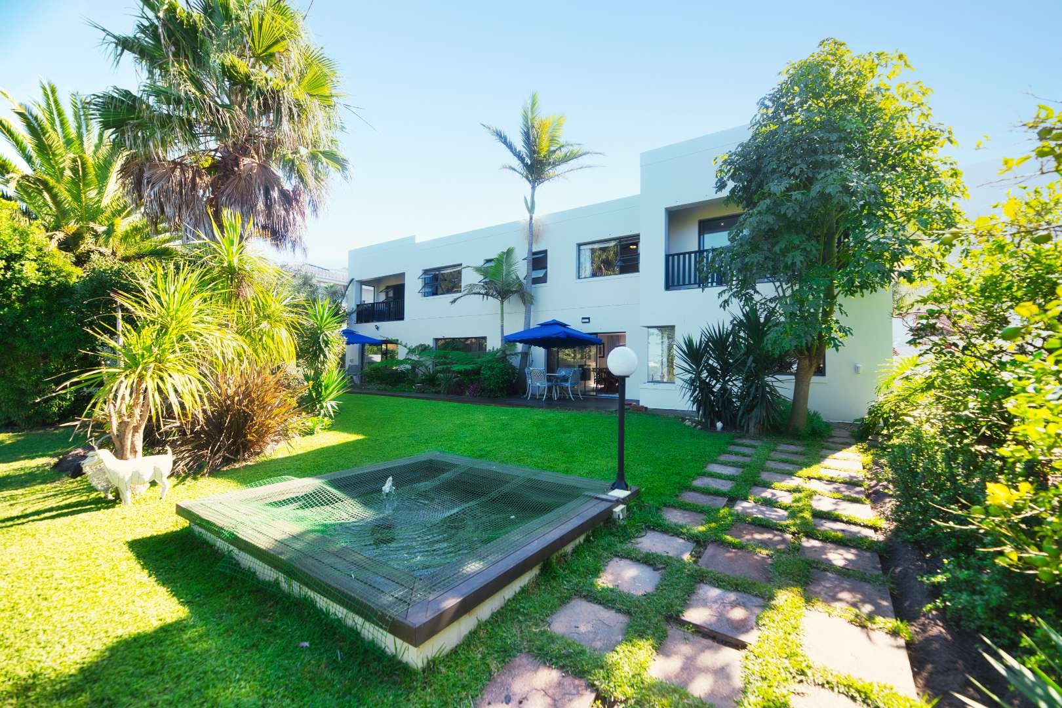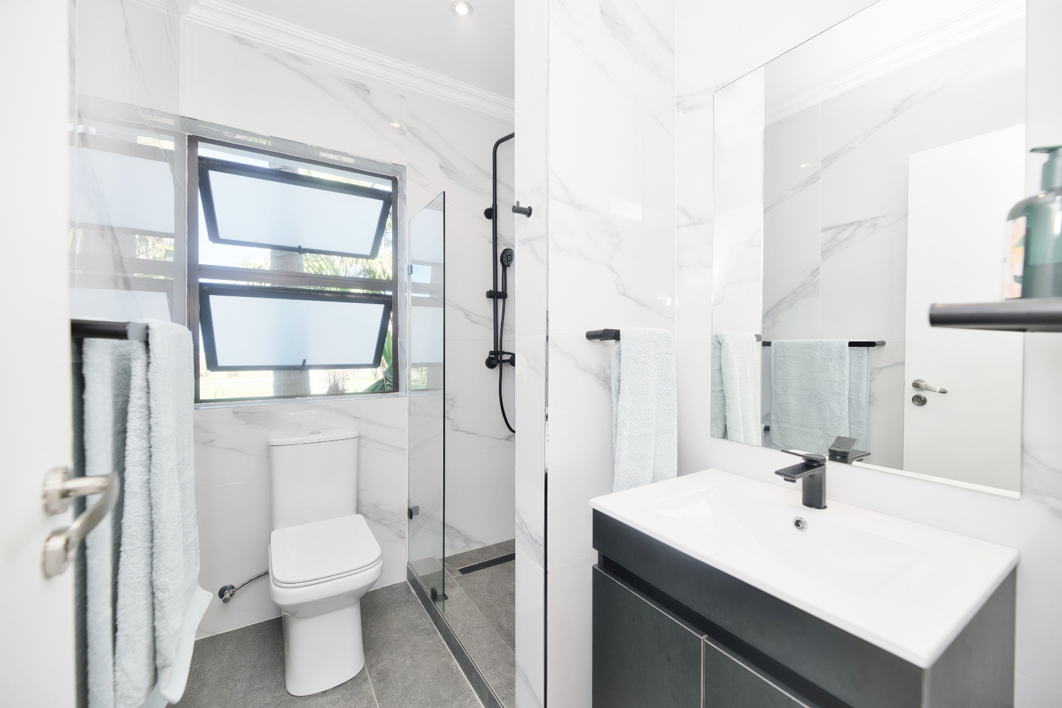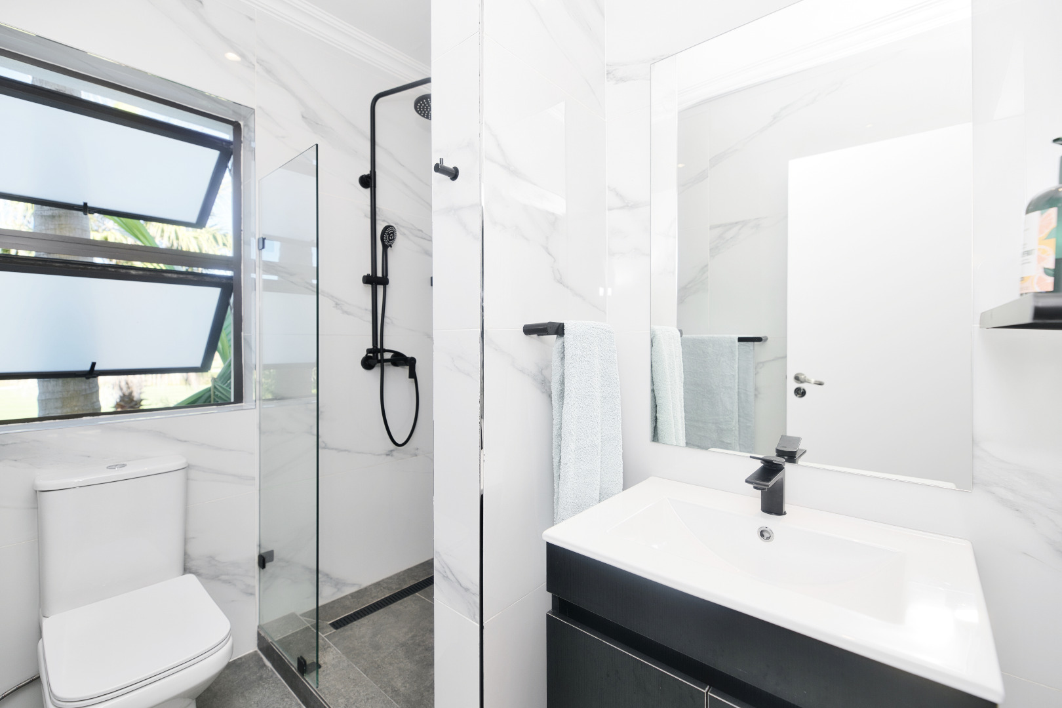- 4
- 4.5
- 2
- 492 m2
- 850 m2
Monthly Costs
Monthly Bond Repayment ZAR .
Calculated over years at % with no deposit. Change Assumptions
Affordability Calculator | Bond Costs Calculator | Bond Repayment Calculator | Apply for a Bond- Bond Calculator
- Affordability Calculator
- Bond Costs Calculator
- Bond Repayment Calculator
- Apply for a Bond
Bond Calculator
Affordability Calculator
Bond Costs Calculator
Bond Repayment Calculator
Contact Us

Disclaimer: The estimates contained on this webpage are provided for general information purposes and should be used as a guide only. While every effort is made to ensure the accuracy of the calculator, RE/MAX of Southern Africa cannot be held liable for any loss or damage arising directly or indirectly from the use of this calculator, including any incorrect information generated by this calculator, and/or arising pursuant to your reliance on such information.
Mun. Rates & Taxes: ZAR 2600.00
Property description
DUAL MANDATE
A few years ago I told investor clients to keep an eye on Hermanus Heights. It has certainly come into its own and is now competing in its own right! This property is located on the golf course but not in the golf estate and offers any large family a wonderful home! It is positioned in the very heart of Hermanus Heights and shows off space, amazing mountain views, proximity to amenities, good access to the golf course, open vistas and yet, unassumingly snuggles in to the neighbourhood.
Those seeking out large entertainment areas and enough rooms to accommodate many friends, family and unannounced visitors, look no further. It has been well refurbished and now hosts 4 full bedrooms which are all en suite. The entertainment areas downstairs will astound you and get a phenomenal social vibe going with a built in entertainment area, drinks lounge, pizza oven, dining room, indoor/outdoor braai area and finished off with an expansive kitchen. On the upper level are all the bedroooms en-suite and what I like most is they all have light and views. A little TV lounge adds value along with the study which is portioned off. The scullery, double garage, golf cart garage pretty much finish the property off with a light air brush. Nothing much is needed except to book the movers!
Viewings are by appointment only.
Property Details
- 4 Bedrooms
- 4.5 Bathrooms
- 2 Garages
- 3 Lounges
- 2 Dining Area
Property Features
- Patio
- Pool
- Storage
- Pets Allowed
- Fence
- Access Gate
- Alarm
- Scenic View
- Kitchen
- Built In Braai
- Fire Place
- Irrigation System
- Paving
- Garden
- Intercom
- Family TV Room
- PIZZA OVEN
- READING ROOM
- EXTRA LENGTH POOL
- INVERTER AND BACK UP SYSTEM
Video
| Bedrooms | 4 |
| Bathrooms | 4.5 |
| Garages | 2 |
| Floor Area | 492 m2 |
| Erf Size | 850 m2 |
Contact the Agent

Yvonne Texeira
Full Status Property Practitioner


