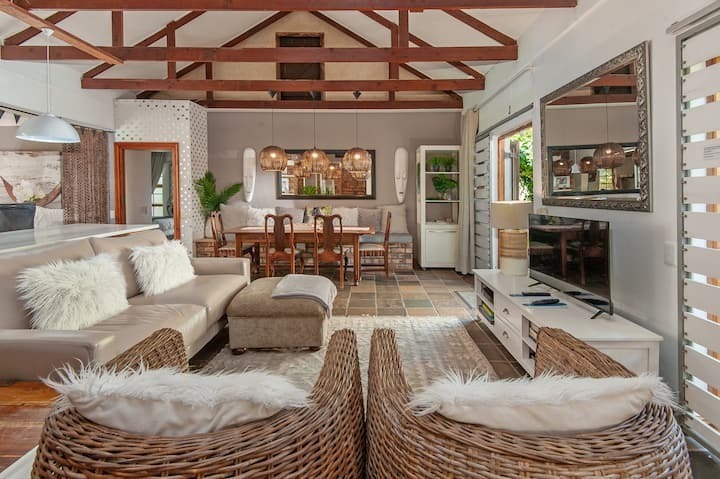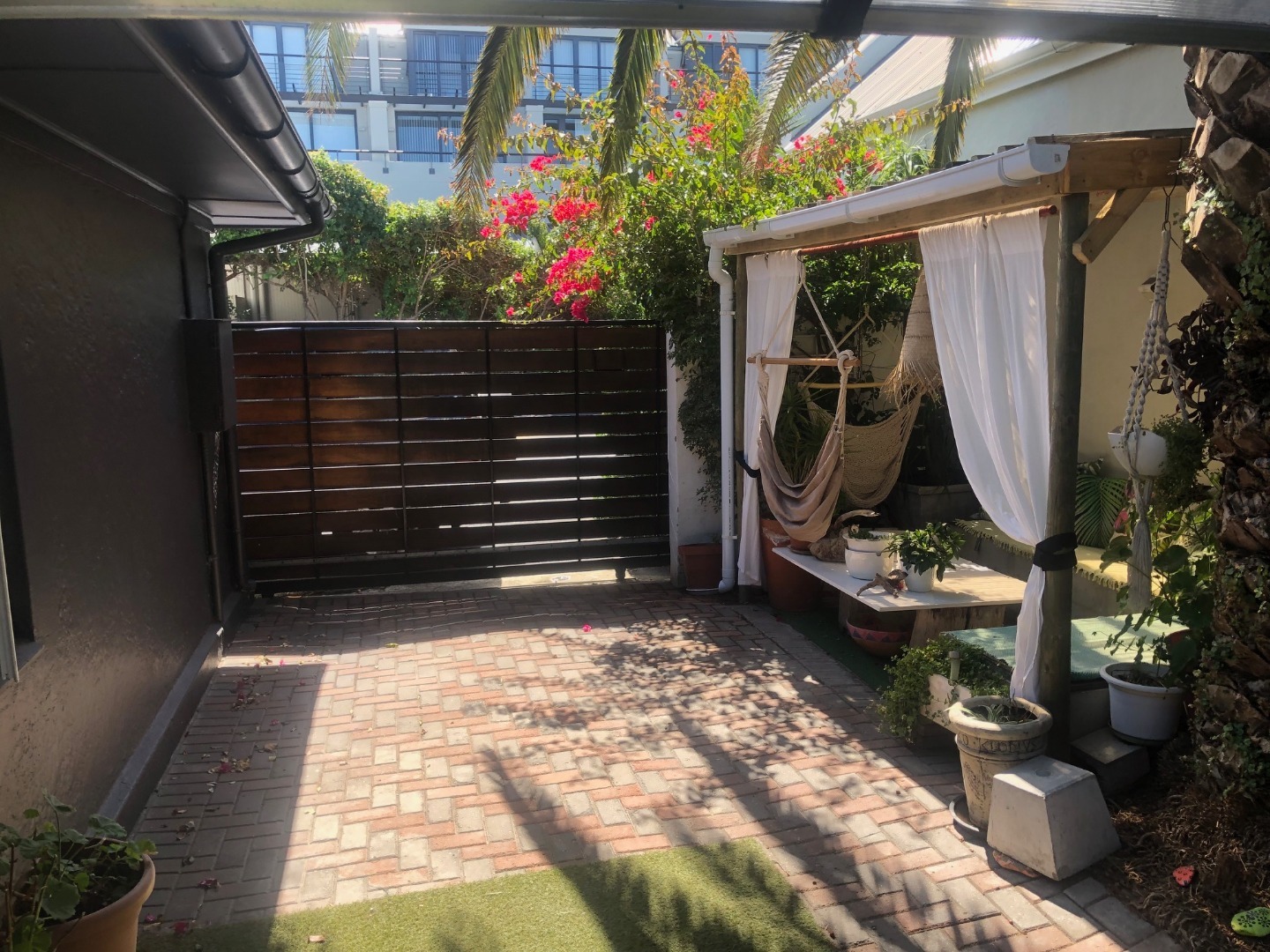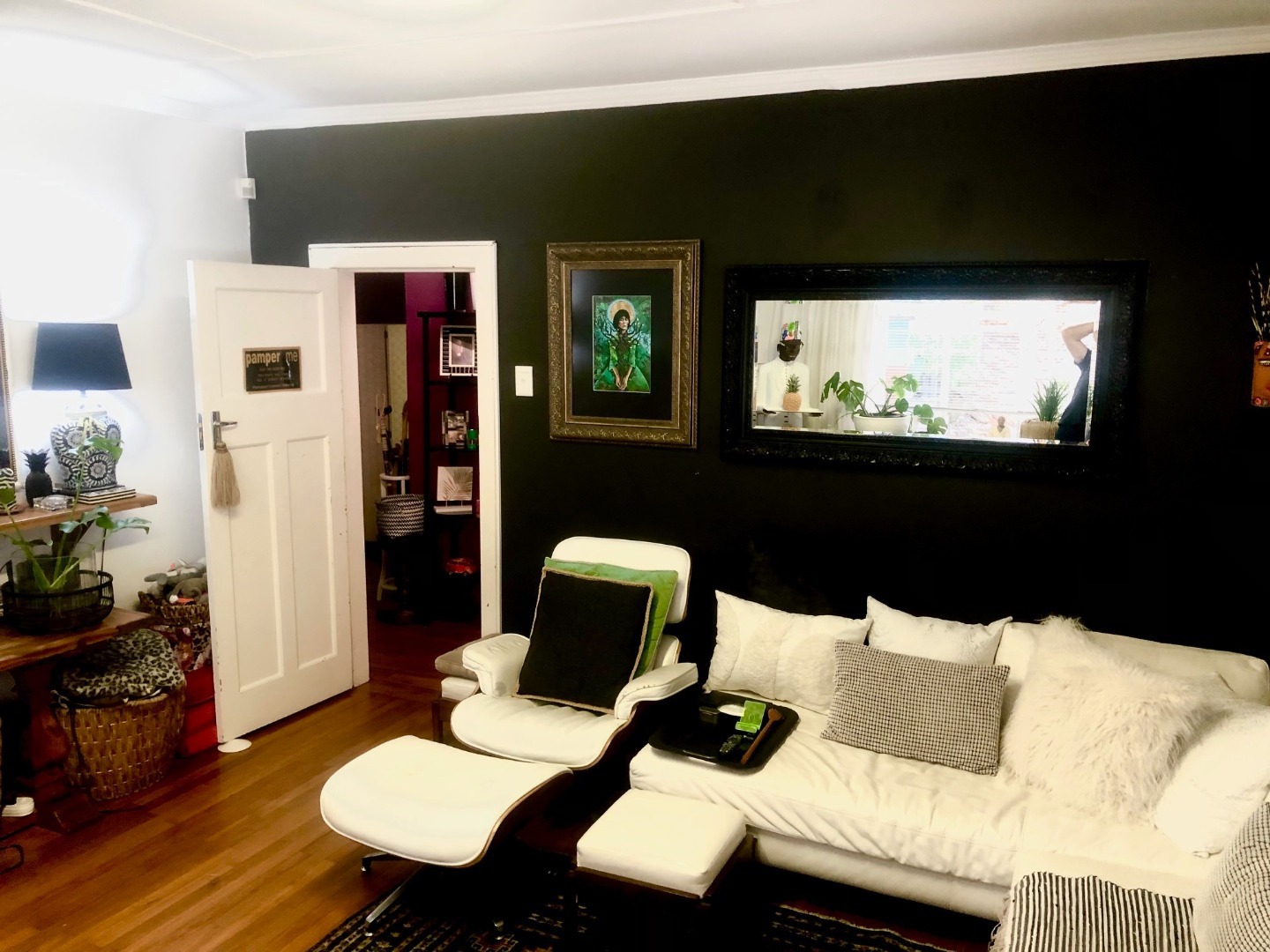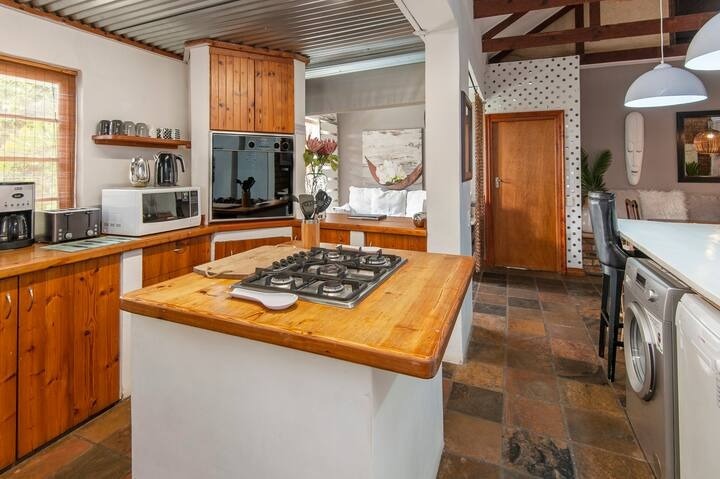- 5
- 3.5
- 261 m2
- 595 m2
Monthly Costs
Monthly Bond Repayment ZAR .
Calculated over years at % with no deposit. Change Assumptions
Affordability Calculator | Bond Costs Calculator | Bond Repayment Calculator | Apply for a Bond- Bond Calculator
- Affordability Calculator
- Bond Costs Calculator
- Bond Repayment Calculator
- Apply for a Bond
Bond Calculator
Affordability Calculator
Bond Costs Calculator
Bond Repayment Calculator
Contact Us

Disclaimer: The estimates contained on this webpage are provided for general information purposes and should be used as a guide only. While every effort is made to ensure the accuracy of the calculator, RE/MAX of Southern Africa cannot be held liable for any loss or damage arising directly or indirectly from the use of this calculator, including any incorrect information generated by this calculator, and/or arising pursuant to your reliance on such information.
Mun. Rates & Taxes: ZAR 1291.03
Property description
Presenting an exceptional residential offering in the esteemed Hermanus Central, this property epitomises versatile living within a desirable coastal and suburban setting. With an erf size of 595.00 sqm and a substantial floor size of 261.00 sqm, this residence is meticulously designed to accommodate diverse lifestyle requirements, including the potential for dual living or as a distinguished holiday home. The property's exterior, complemented by a well-maintained garden and paving, offers a welcoming aesthetic, setting a sophisticated tone for the interiors. The interior of this expansive home is thoughtfully configured, featuring two distinct kitchens, two dining rooms, and two lounges, providing ample space for both intimate family gatherings and larger social events. The presence of dual living capabilities is significantly enhanced by this layout, offering privacy and independence for occupants. An open-plan design seamlessly connects key living areas, fostering an environment of spaciousness and modern functionality. Architectural details such as elegant wood ceilings contribute to the property's refined character. Further enhancing convenience and utility are a dedicated study, a practical laundry room, a well-appointed pantry, and additional storage facilities, ensuring every practical need is met with sophistication. An inviting entrance hall provides a grand welcome to this distinguished abode. Accommodation comprises five generously proportioned bedrooms, designed to offer comfort and tranquility. The property features three and a half bathrooms, including two en-suite facilities, providing private sanctuaries for residents. A conveniently located guest toilet further enhances the functionality of the home, catering to both residents and visitors with ease. Each bathroom is appointed with fixtures that align with the property's overall standard of quality and design, ensuring a cohesive and luxurious experience throughout. The outdoor spaces are designed for both relaxation and practicality. A private patio offers an ideal setting for al fresco dining or quiet contemplation, while a balcony, complete with an awning, provides an elevated vantage point for enjoying the surroundings. The established garden, coupled with extensive paving, ensures low maintenance while offering aesthetic appeal. Parking is generously provided with eight dedicated spaces, accommodating multiple vehicles with ease. The inclusion of a garden cottage further underscores the property's dual living potential, presenting an independent living unit. Water tanks are installed, contributing to water resilience and sustainable living practices. Security is a paramount consideration, with an alarm system installed to provide peace of mind for residents. The integration of water tanks reflects a commitment to sustainable living, offering a practical solution for water management within the property. While not explicitly detailed, the overall design and features suggest a residence built with durability and long-term comfort in mind. Hermanus, South Africa, offers a unique blend of suburban tranquility and vibrant coastal living. Renowned for its scenic beauty and proximity to aquatic activities, this location provides an exceptional lifestyle opportunity. Residents benefit from convenient access to local amenities and the charm of a well-established community. Key Features: * Five Bedrooms, 3.5 Bathrooms (2 En-suite) * Dual Living Potential with Garden Cottage * Two Kitchens, Two Dining Rooms, Two Lounges * Dedicated Study, Pantry, Laundry, and Storage * Patio, Balcony with Awning, and Garden * Eight Parking Spaces * Alarm System and Water Tanks * Open-Plan Design with Wood Ceilings * Ideal Coastal and Suburban Holiday Home
Property Details
- 5 Bedrooms
- 3.5 Bathrooms
- 2 Ensuite
- 2 Lounges
- 2 Dining Area
Property Features
- Study
- Balcony
- Patio
- Laundry
- Storage
- Pets Allowed
- Alarm
- Kitchen
- Fire Place
- Garden Cottage
- Pantry
- Guest Toilet
- Entrance Hall
- Paving
- Garden
| Bedrooms | 5 |
| Bathrooms | 3.5 |
| Floor Area | 261 m2 |
| Erf Size | 595 m2 |

















































































